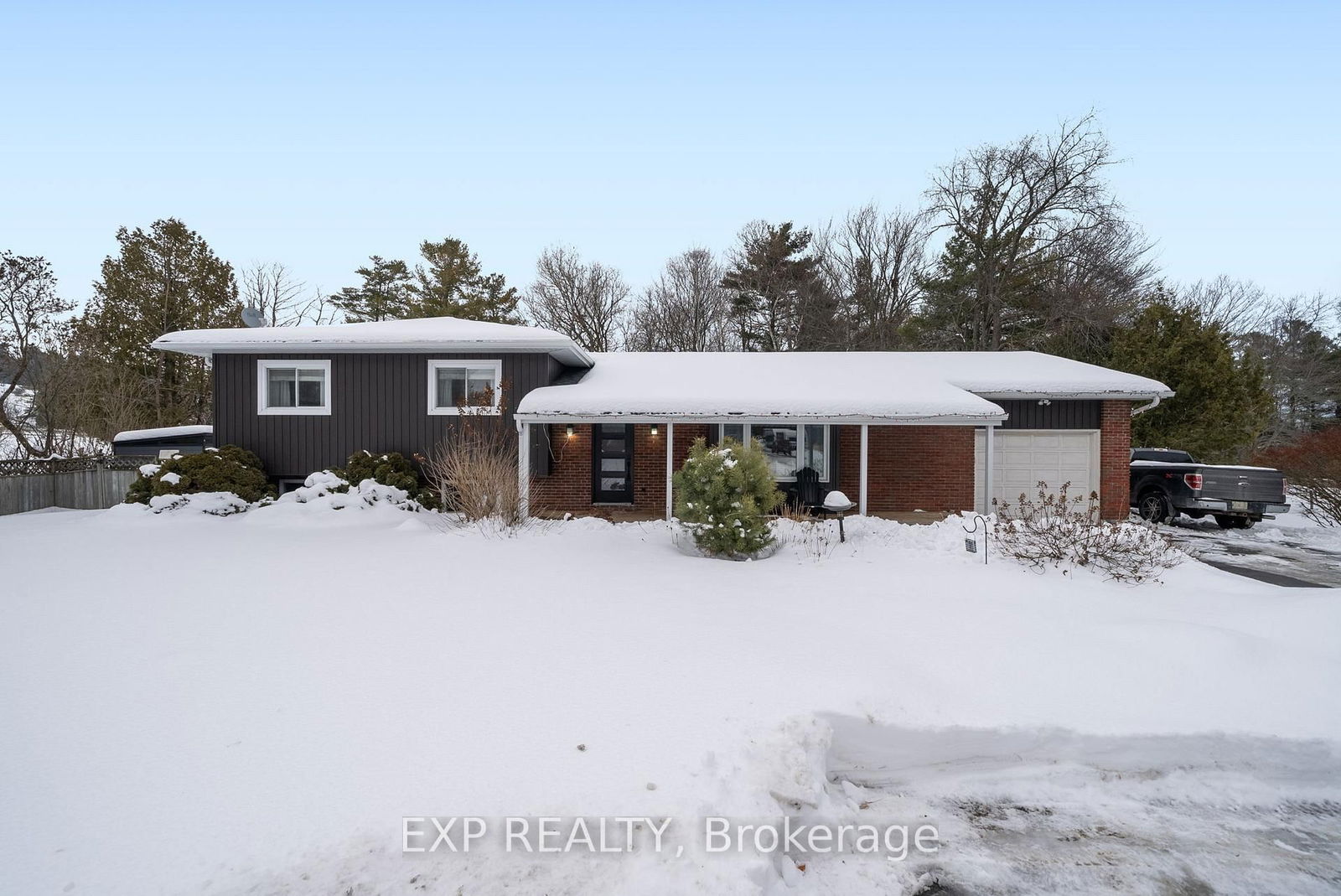$859,900
3-Bed
3-Bath
1100-1500 Sq. ft
Listed on 2/3/25
Listed by EXP REALTY
Located on one of Grafton's most family friendly streets, this 3 level side split has been professionally updated over previous years. The open concept main floor is a showstopper, featuring a large custom kitchen with quartz counters, double island and S.S. appliances, formal dining area with b/i pantry and serving bar, w/o to back deck, and a bright living space. Featuring 3 bedrooms, and 2 bathrooms, the master ensuite has development potential to be turned into a 3pc w shower. The home is fully finished, with a large rec room in the lower level that also offers a walk-out to the backyard. Positioned on a 1.1 acre lot, and backing onto green space, complete with in-ground pool, this is an amazing space to enjoy. This couldn't be a better area to raise a family and enjoy all that the charming village of Grafton has to offer!
New Appliances including Fridge, Stove, Bar Fridge, Washer/Dryer 2022, Dishwasher and Microwave (custom to island), Pool Shed, Shed at back of property, automatic garage door opener, pool equipment.
X11952817
Detached, Sidesplit 3
1100-1500
10+2
3
3
1
Attached
7
31-50
Central Air
Fin W/O
N
N
N
Vinyl Siding, Brick
Forced Air
N
Inground
$4,230.54 (2024)
.50-1.99 Acres
393.83x115.81 (Feet)
